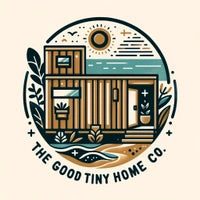If you’re considering using your tiny house as a workshop in the Sunshine Coast Council region, there are a few essential factors to keep in mind. While tiny houses can be a versatile solution for various uses, including as workshops, it’s crucial to understand the building classifications, council regulations, and approval processes involved. Here’s a guide to help you navigate the possibilities:
1. Understanding the Building Classification
A workshop typically falls under Class 8 in the National Construction Code (NCC). This classification is for buildings used for manufacturing, assembly, or storage purposes. If you plan to convert your tiny house into a workshop, it would likely need to meet the requirements of a Class 8 building, especially if activities like crafting, production, or light industrial work will take place inside.
2. Requirements for a Class 8 Building
Using a tiny house as a workshop means complying with specific regulations under the NCC and local council rules, including:
-
Structural Integrity: A Class 8 building must meet structural standards, ensuring it can support the weight of equipment and any activities inside. The structure should comply with AS/NZS 1170, covering load-bearing and safety requirements.
-
Fire Safety: Fire protection systems, such as smoke alarms, sprinklers, and fire extinguishers, are often required. Materials used in the structure must provide adequate fire resistance as per Part C of the NCC.
-
Accessibility: If your workshop will have public access or employ workers, it must be accessible to people with disabilities. This involves providing features like ramps, appropriately sized doorways, and accessible restrooms, following Disability Access to Premises Standards.
-
Ventilation: Proper ventilation is crucial, particularly if you’ll be using paints, chemicals, or any process that might generate fumes. The NCC’s Part F4 outlines the standards for natural and mechanical ventilation, ensuring safe air quality within the space.
3. Council Approval and Certification
In the Sunshine Coast Council area, Development Approval (DA) and Building Approval (BA) are usually required before converting a tiny house into a workshop:
-
Development Approval (DA): This approval ensures that the intended use aligns with the property’s zoning and that it meets the council’s development regulations. It considers factors like environmental impact, land use, and any overlays such as flood zones or bushfire risk areas.
-
Building Approval (BA): This is typically obtained through a private building certifier, who checks that the conversion complies with the NCC, including structural and fire safety requirements. The certifier will also handle inspections and provide an Occupancy Certificate once the building is deemed suitable for use as a workshop.
-
Plumbing and Electrical Compliance: If you plan to install plumbing for a toilet or additional electrical outlets, you’ll need certificates for plumbing compliance and electrical safety. These ensure that installations meet Queensland standards and are safe for use.
4. Can a Workshop Have a Toilet?
Yes, adding a toilet to your tiny house workshop is possible, but it comes with specific requirements:
-
The installation must comply with the Plumbing Code of Australia (PCA). This ensures that the plumbing system is designed and installed correctly, covering aspects like waste disposal and water supply.
-
If the workshop is accessible to employees or the public, it must include an accessible restroom, designed in line with NCC Part F2 and the Disability Discrimination Act (DDA). This ensures fair access for all users.
-
You may need to adjust your initial Building Approval to include plumbing changes, and a Plumbing Compliance Certificate will be required once the installation is complete.
5. Location, Setbacks, and Use Considerations
In the Sunshine Coast region, it’s essential to consider zoning and location when planning to use a tiny house as a workshop:
-
Setback Requirements: For residential areas, buildings need to be set back at least 6 meters from the road frontage. These setbacks also apply to the boundaries with neighbors and any local infrastructure, depending on the zoning of the property.
-
Zoning and Overlays: Your property's zoning affects whether a tiny house can be used as a workshop. For example, rural or industrial zones might have more flexibility for workshop use than purely residential areas. Additionally, overlays like flood zones or bushfire overlays could affect the approval process, requiring special considerations in design.
6. Benefits of Using a Tiny House as a Workshop
Using a tiny house as a workshop can be a smart solution for small-scale production or craft businesses. Benefits include:
- Flexibility: A tiny house can be designed or modified to fit specific needs, whether it’s a woodworking space, art studio, or small-scale manufacturing.
- Cost-Effective: Compared to building a traditional workshop from scratch, converting a tiny house may be more affordable while still providing a functional and comfortable workspace.
- Portability: If your tiny house is on wheels, it offers the added benefit of portability, allowing you to move your workshop if needed. However, additional considerations might apply for mobile workshops regarding council approvals.
Final Thoughts
While using a tiny house as a workshop in the Sunshine Coast Council area is possible, it requires careful planning to meet building classification, structural, and safety requirements. Always consult with a private certifier or building professional to ensure your tiny house conversion aligns with the relevant regulations. With the right planning, you can create a functional and compliant workspace that meets your needs.
For more guidance on tiny homes and workshops, feel free to reach out to us at www.thegoodtinyhomeco.au. We're here to help you turn your vision into reality!

