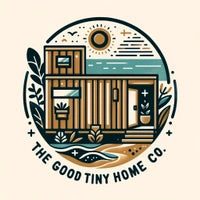Tiny Home Plans
We offer a variety of internal layouts for custom orders, giving you the flexibility to design your ideal tiny home. Below, you'll find inspiration to help create your perfect layout.
For custom orders, you can choose from 1, 2, or 3-bedroom configurations, with full control over the placement of bedrooms, kitchen location and shape, doors, windows, power points, lights, and switches. However, the tiny home's bathroom location and external dimensions cannot be altered.
Please note that our Alto Range, featuring higher ceilings, has slightly different external dimensions (6.9m x 5.7m) than our Standard Range (5.9m x 6.2m).
#1 Banksia ( 2 Bedrooms in left, galley kitchen, extra rear door, sliding entry door) 
#2 Banksia (1 bedroom with walk-in robe and double swing entry doors)

#3 Acacia (All glass front, 1 bedroom in the left, sliding front door and extra rear door)

#4 Acacia (All glass front, 1 bedroom in the left, double swing front door)

#5 Wattle (All glass side on the left, 1 bedroom with walk-in robe, single swing entry door)
 #6 Banksia ( No bedrooms, extra large bathroom to fit a washing machine, sliding entry door)
#6 Banksia ( No bedrooms, extra large bathroom to fit a washing machine, sliding entry door)
#7 Banksia (2 Bedrooms in right, extra door at kitchen, sliding entry door)


#8 Acacia Alto (Extra high ceilings, 1 Bed, all glass front, extra rear door, sliding entry door)

#9 Banksia Alto (2 Bedrooms, no kitchen, 1 side glass, extra rear door, sliding entry door)

#10 Banksia ( 2 Double Bedrooms, sliding entry door)

#11 Banksia ( 1 Double Bedroom, 2 single bedrooms, Double swing entry door)

#12 Banksia ( 1 Large Bedroom, Single swing entry door)

