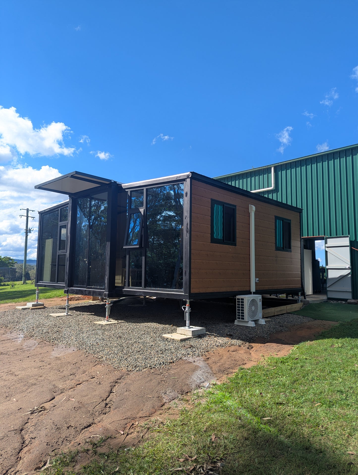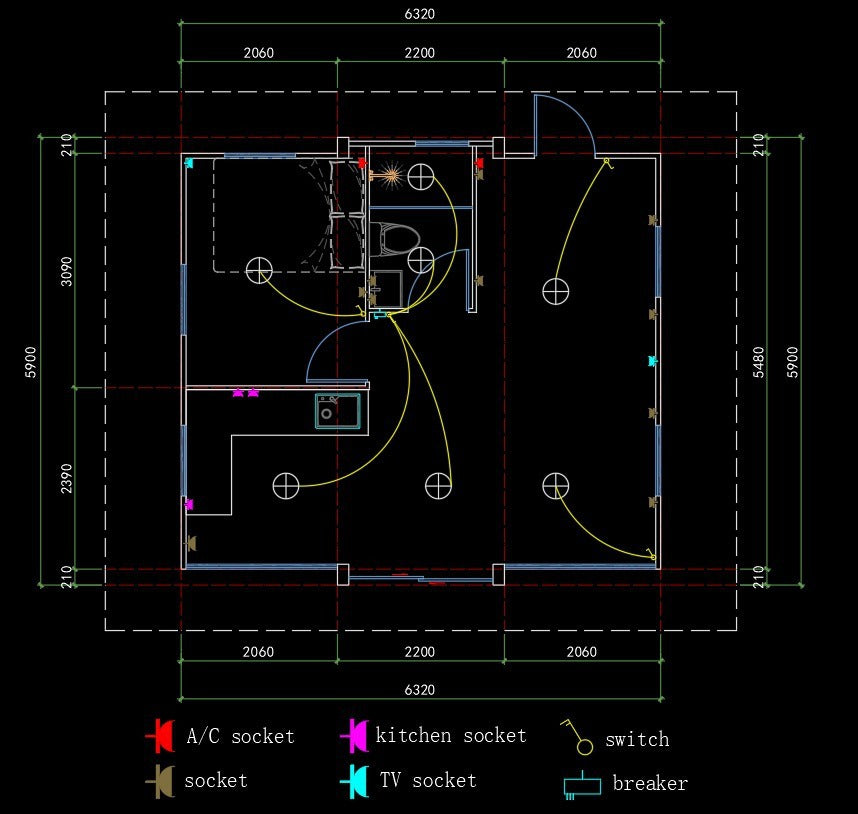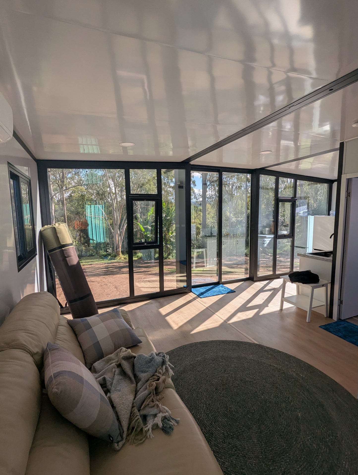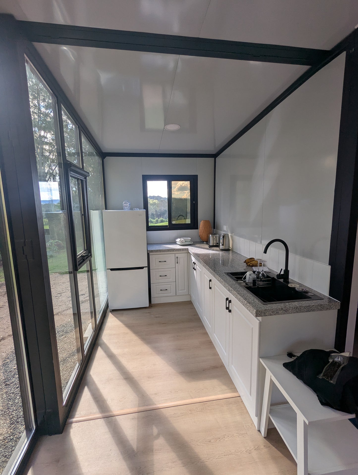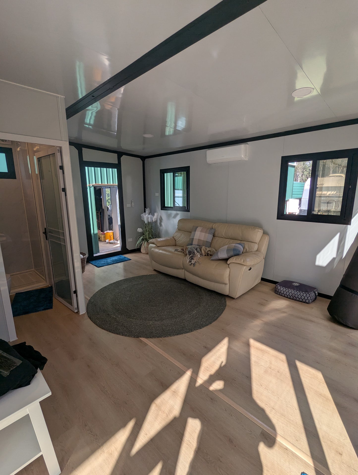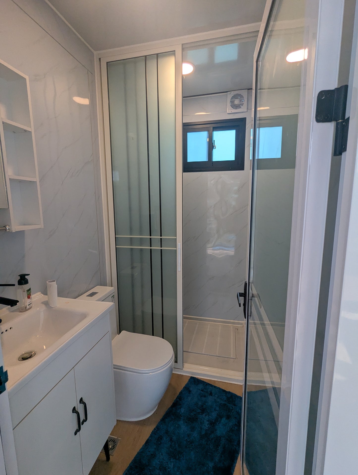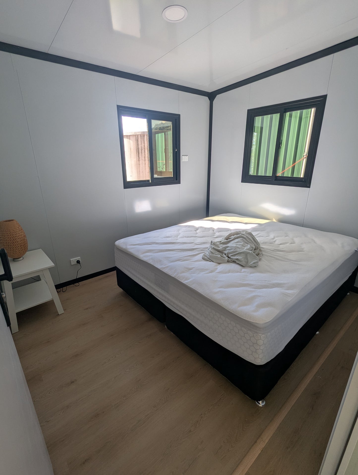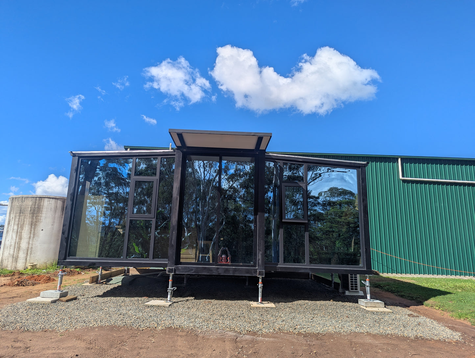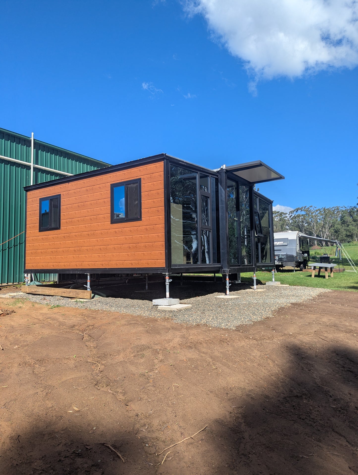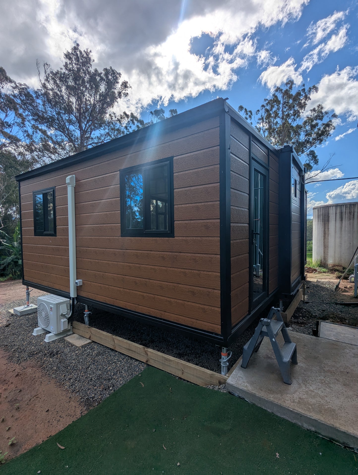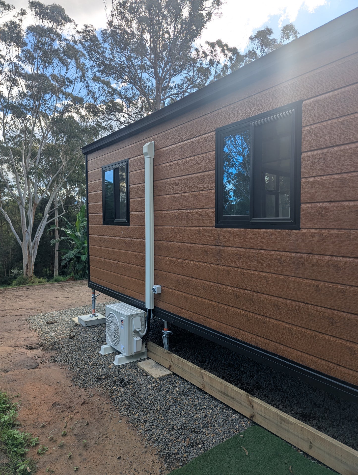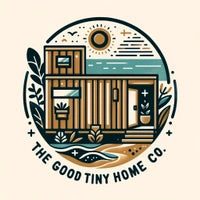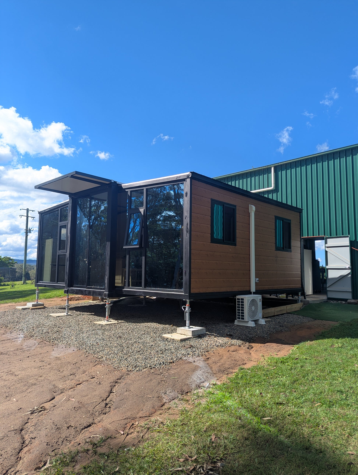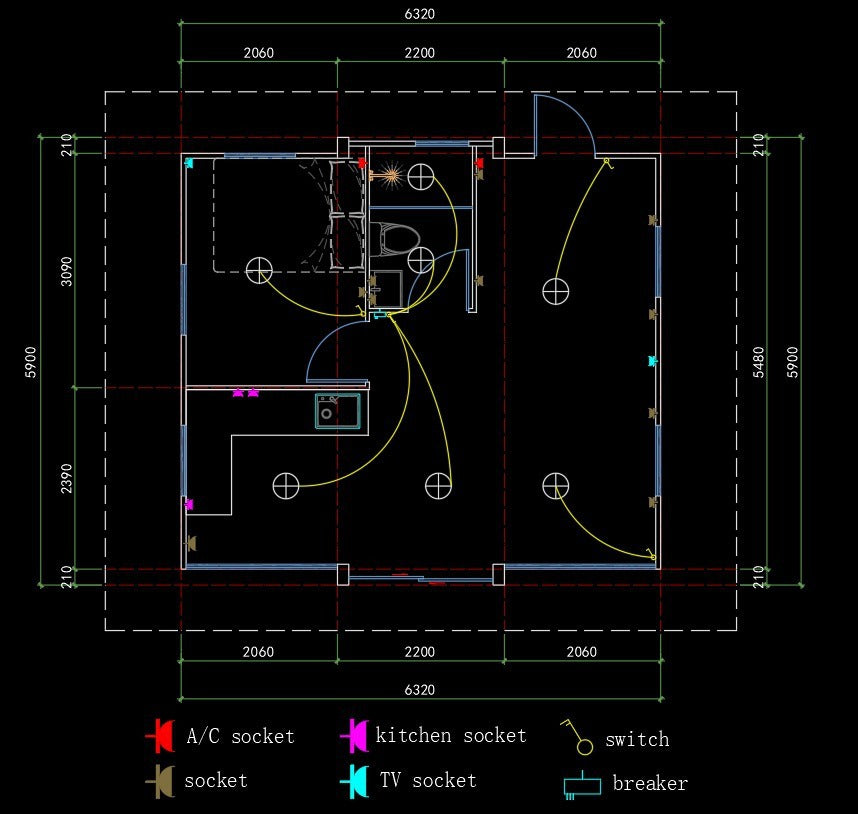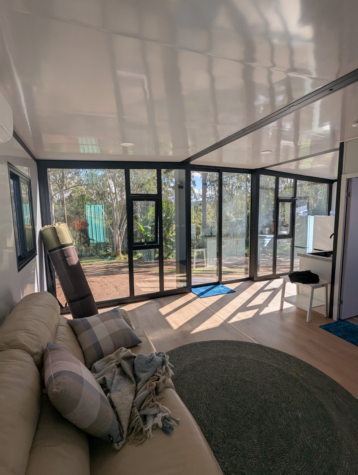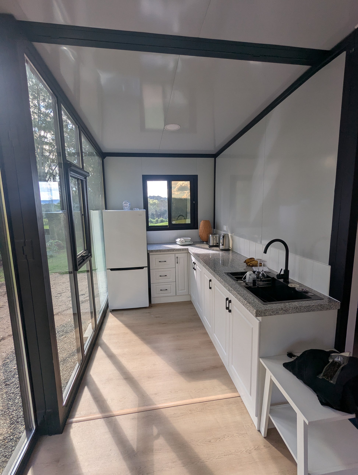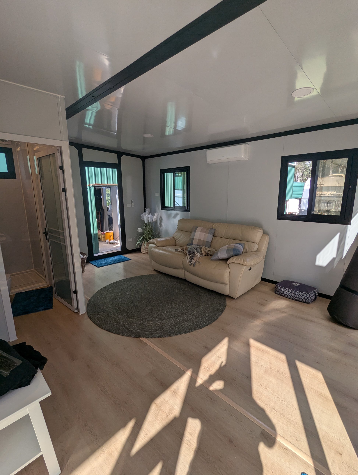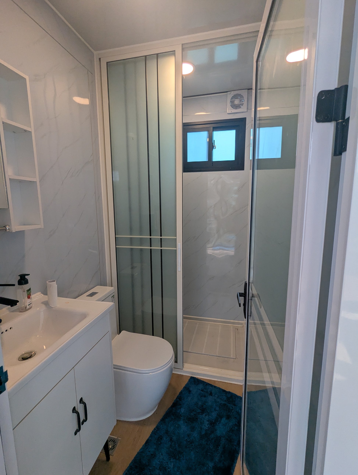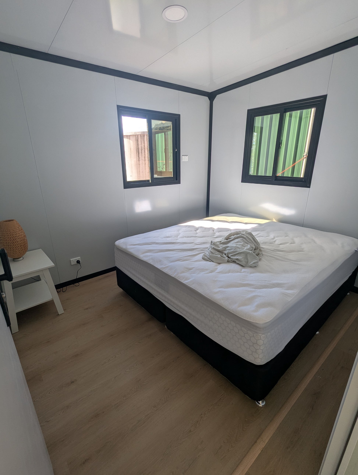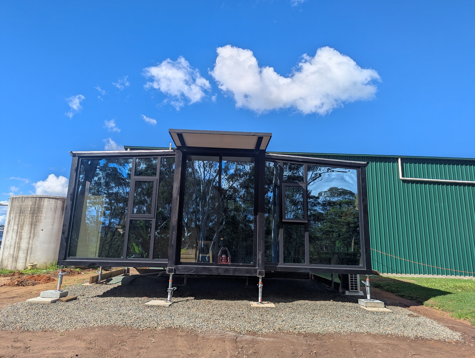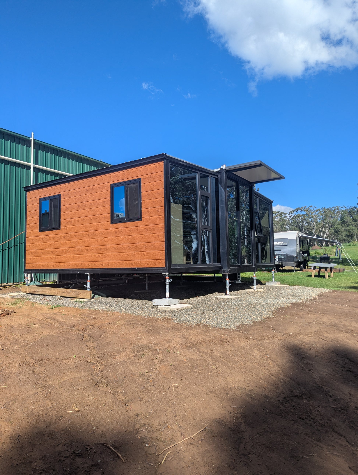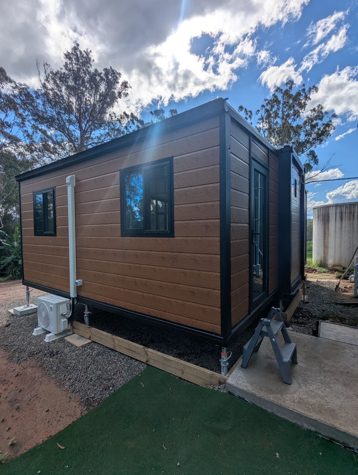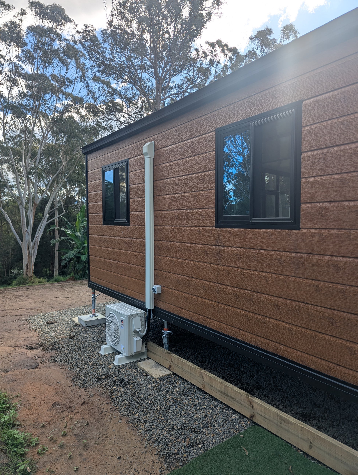The Good Tiny Home Co.
ACACIA Alto Tiny Home
ACACIA Alto Tiny Home
Couldn't load pickup availability
ACACIA ALTO: Expandable 20ft Container Tiny Home – 36m² Relocatable Home with Extra-High Ceilings, Pre-Installed Bathroom & Kitchen
Elevated Design for Modern Australian Living
Meet the Acacia Alto—a smarter, taller evolution of our popular Acacia model. With compliant ceiling heights and superior energy and bushfire performance, the Alto redefines what a compact home can offer.
The Alto's raised ceiling design (2.45m–2.6m internal) meets the minimum ceiling height requirements for dwellings under the Building Code of Australia (BCA), offering an airy, comfortable interior unmatched by standard container homes.
Delivery in 60 Days. Free Delivery & Installation – Brisbane to Gympie
Delivered pre-fabricated and ready for final connections, the Alto is your instant home solution—perfect for permanent living, retreats, or off-grid accommodation.
Key Features:
✅ High Ceilings, Bigger Feel:
Interior ceiling height from 2.45m at sides to 2.6m at centre, meeting BCA standards.
✅ Expandable Living Space:
Expands from a 20ft container to a 36m² 1-bedroom home.
✅ Engineered for Australia:
Galvanised steel frame, fire-retardant rock wool insulation, and double-glazed tempered glass windows and doors.
✅ Fully Fitted Interior:
Includes a stone benchtop kitchen, cupboards, sink, and a fully-finished bathroom with shower, toilet, and vanity.
✅ All-Weather & Off-Grid Ready:
Durable 18mm fibre cement subfloor, corrugated steel roof, and infrastructure ready for solar, rainwater, or traditional services.
✅ Certified & Compliant:
Meets all Australian standards for plumbing, electrical, and glazing.
Exceeds BAL (Bushfire Attack Level) and thermal efficiency requirements.
Why Choose the Acacia Alto?
- Mobile & Relocatable: Ideal for permanent setups, eco-retreats, or temporary housing.
-
Quick & Easy Setup:
✅ Free delivery from Brisbane to Gympie
✅ Crane installation included – we place the unit onto your pre-prepared engineered footings or includes levelling and placement on acrow props if required
Dimensions and Specifications:
- External Dimensions: 6.90m (L) × 5.70m (W) × 2.80m (H)
- Internal Ceiling Height: 2.45m (side) to 2.6m (centre)
- Weight: Approx. 4500kg
- Total Floor Area: 36m²
Installation & Compliance:
- Pre-installed plumbing and electrical—requires only licensed trades for final utility connections.
- Delivered fully sealed and weatherproof
Building Approvals – What You Need to Know
To start the approval process:
- Arrange a site plan for your property showing where the home will be positioned. This can be obtained through https://yoursiteplan.com.au/
- Provide site address and proof of property ownership.
- We’ll submit these details to our certified building surveyor for a pre-assessment.
➡️ Note: Pre-assessment cost is $550 +GST. Certification, reports and fees to have this certified start from $10k. That does not include site costs (sewage, water supply, electricity supply, Hot Water Service, Air Conditioning, Engineered footings construction, Landscaping etc.)
Warranties:
- 1-Year Workmanship & Materials Warranty
- 5-Year Structural Frame & Chassis Warranty
Book a Viewing or Quote
Visit our display home in Gympie, Sunshine Coast, or contact us today for a tailored quote and approval assistance.
📞 Book an Inspection | 📍 Display Home by Appointment Only
Share
